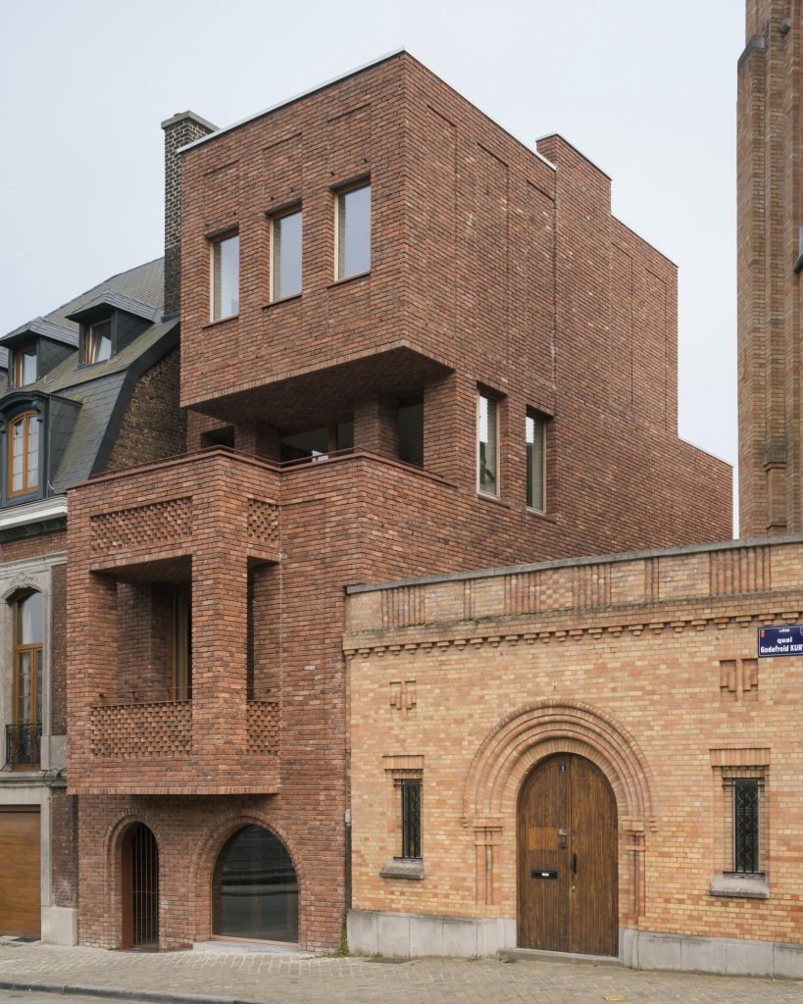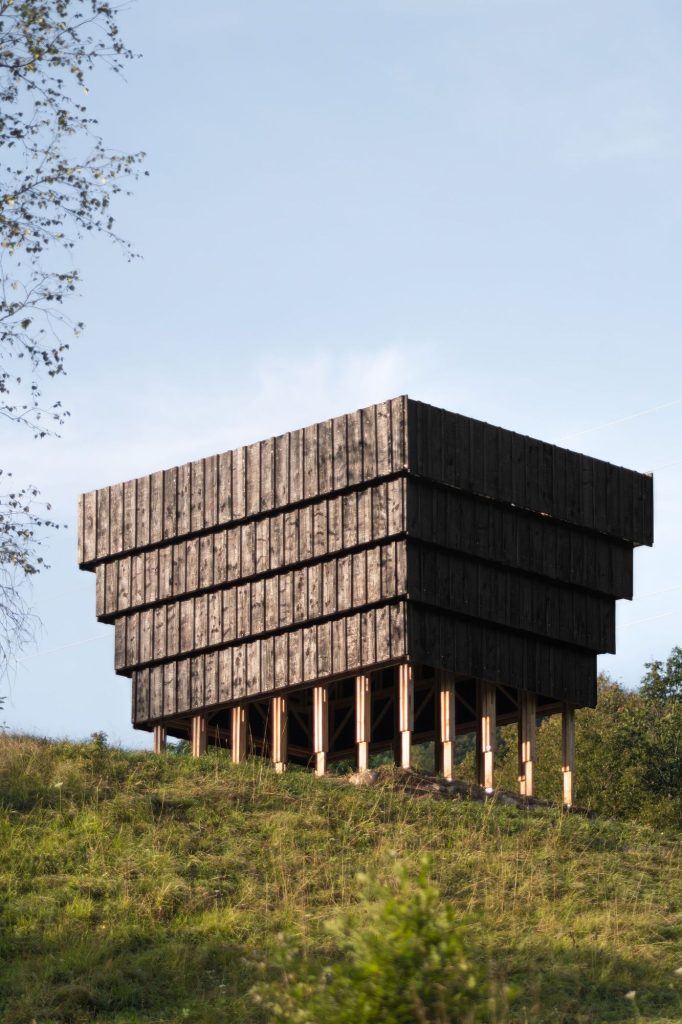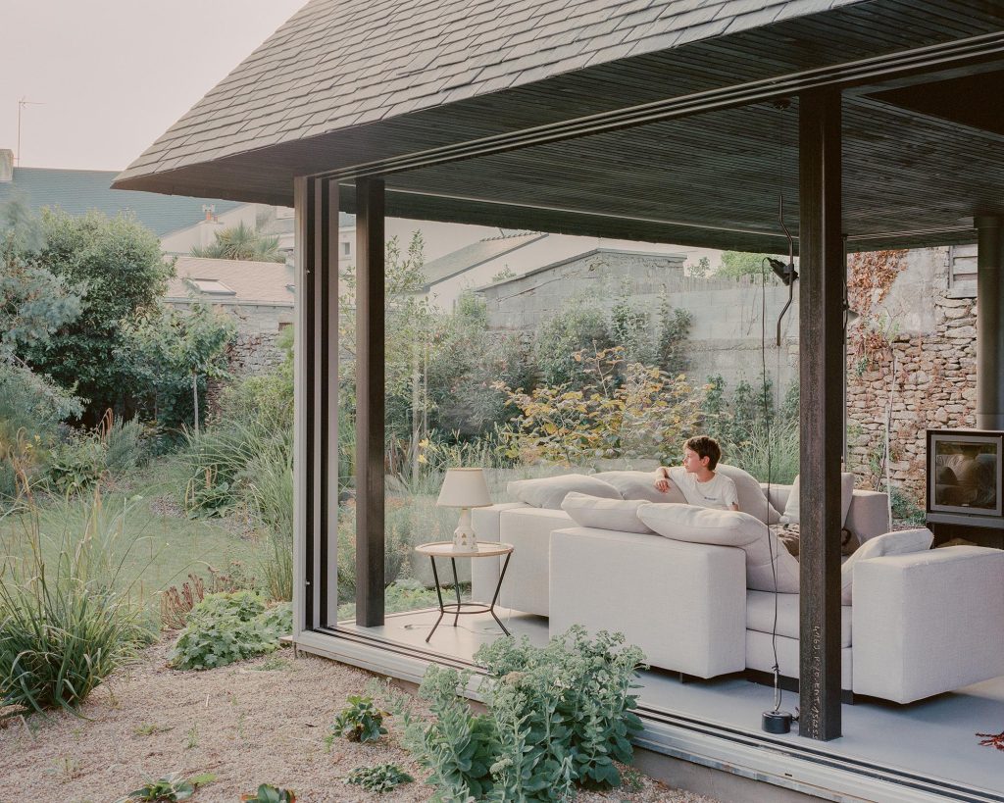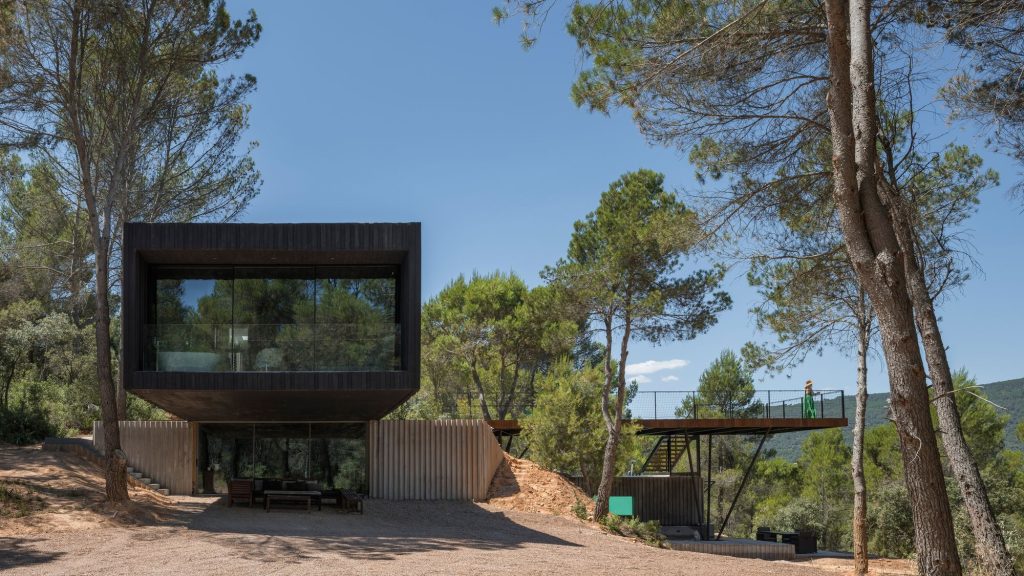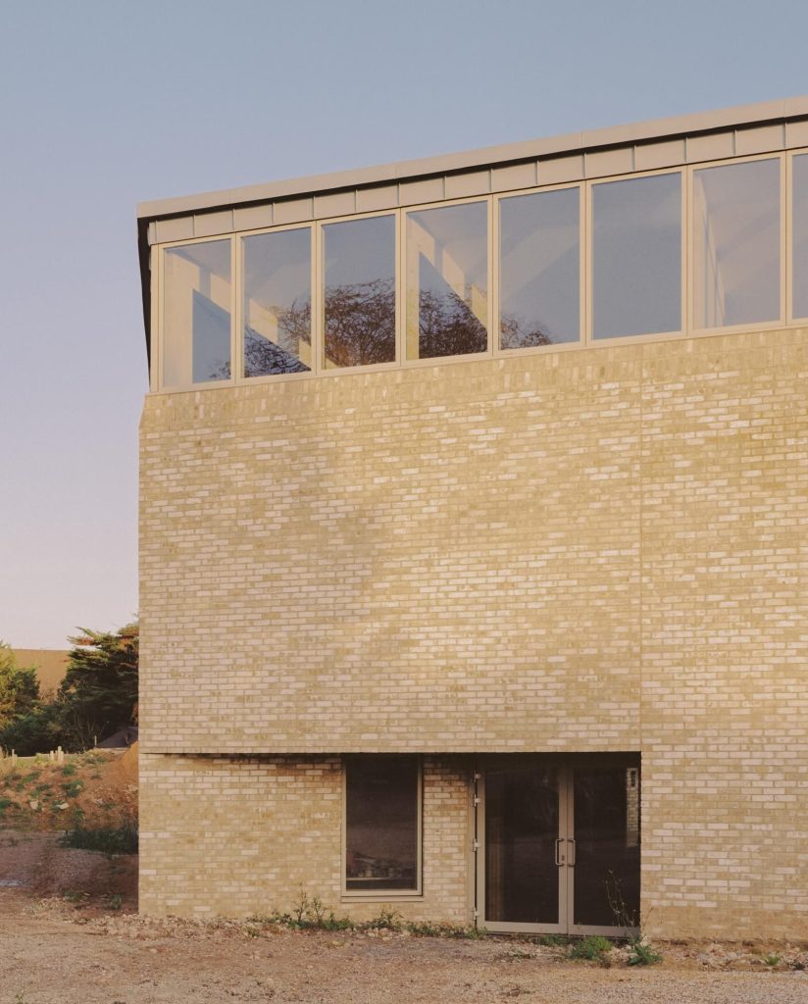
IF_DO . photos: © Nick Dearden
IF_DO was commissioned by the Methodist Church to design a new community centre specifically aimed at enhancing community cohesion and addressing issues of social isolation and loneliness. The new community centre, named ‘The Space,’ is located on the Elsinge Estate in north-east London. The estate, built in the 1950s, has seen little redevelopment or investment, and so this project provides a new, and much-needed piece of social infrastructure that includes gathering spaces for the community, accommodating both formal and informal events and activities. Continue reading IF_DO

